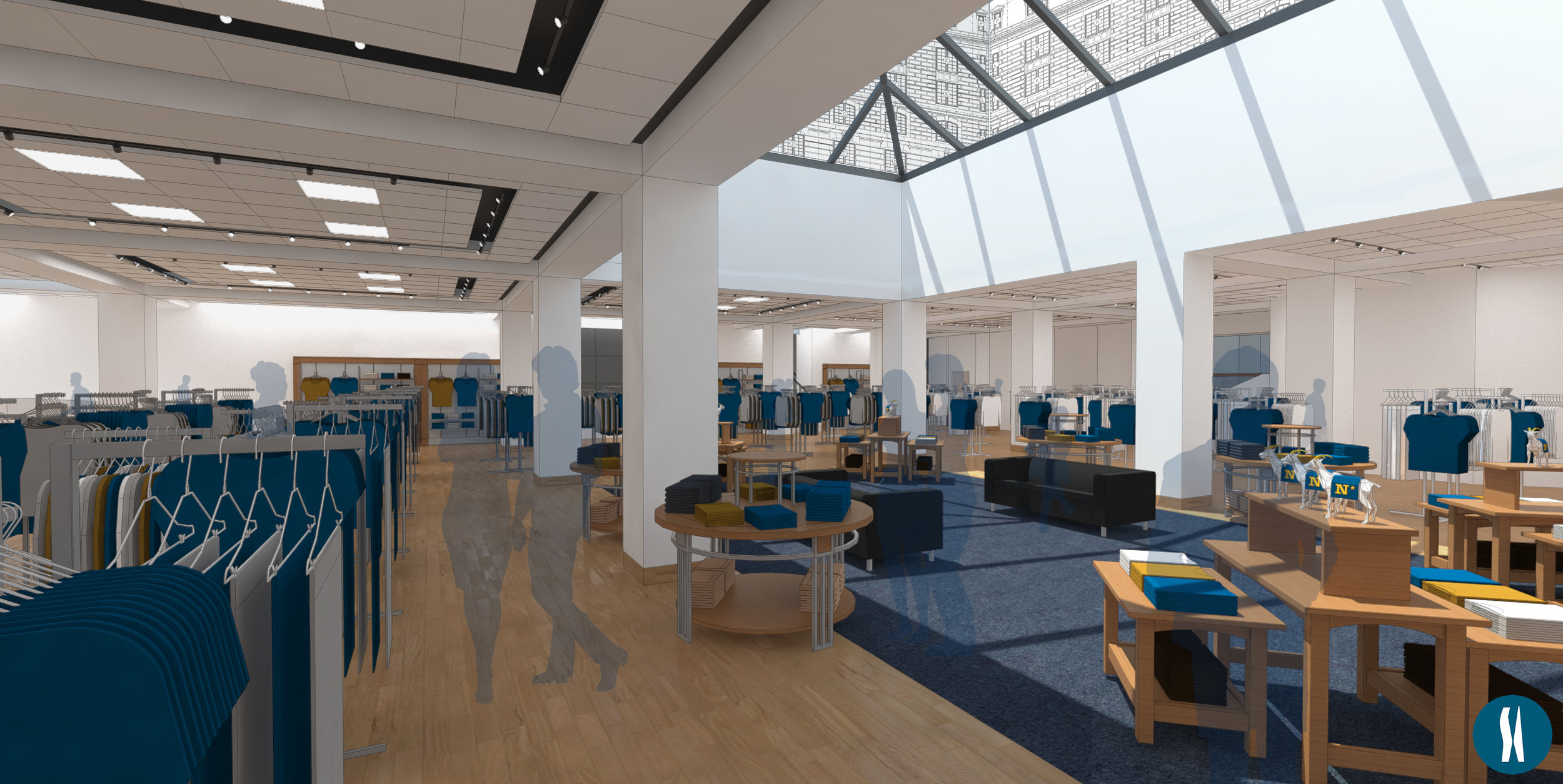United States Naval Academy: Midshipmen Store
Annapolis, MD
SKA has provided a Schematic Design and feasibility study for the renovation of the 50,000 sf bookstore housed within historic Bancroft Hall. The concept is to organize the space into four main areas: 1) the main entrance and outdoor seating area, 2) the porch, 3) the loggia, and 4) the courtyard.
Main entrance and outdoor seating - The exterior of the store will be enhanced with an enlarged main entrance and a seating area adjacent to the café. The porch (Outer L) - The porch is located in the most highly trafficked part of the store and will serve as the front door to the store. The concept design accommodates the ample traffic traversing the space while allowing for the strategic placement of impulse and specialty items for purchase. The layout of the porch provides space for entering customers to orient themselves in the store before they enter the main areas of retail. Customers can grab a cup of coffee, pick up snacks and sundries, browse specialty items and pay for their purchases. The café is located at the southern end of the porch and has its own entrance which leads to the partially covered outdoor seating area. The loggia (Inner L) - The retail loggia sits beyond the porch’s enlarged staircase. Customers will stroll through the loggia to shop for gifts, memorabilia, jewelry and apparel. Courtyard (PIT) - The natural light emanating from a new skylight above the center of the courtyard and an audio-visual display on the southern wall will pull the customers into this central retail area to browse through USNA, Navy and Marine Corps branded clothing. At the back of the courtyard, customers will be able to observe as their purchases are customized in the engraving department.




